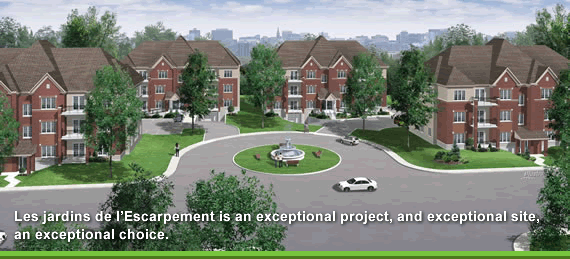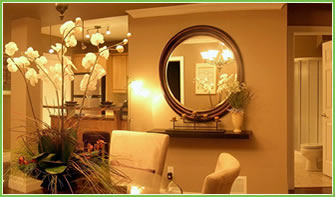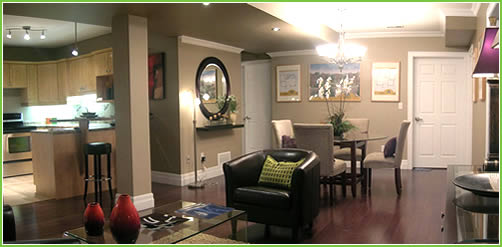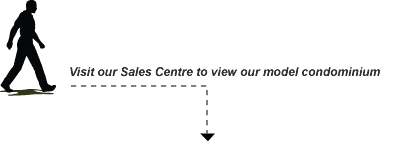 |
 |
 |

|
|||||||
|
|||||||
Condominium Specifications |
|||||||
Construction Details |
|||||||
All Condos Include:
|
|||||||
Kitchen |
|||||||
Standard Countertop: Laminate /choose colour from samples Standard Flooring: Ceramic tile/choose colour from samples |
 |
||||||
|
|||||||
Bathrooms
Standard Vanity Design: color PVC vanity Bedrooms
Standard Flooring: Hardwood floors (floating/engineered) |
|||||||
L’Escarpement de Limbour rose to the challenge of showcasing the natural beauty of the site and literally integrated a first-class housing community
If your desire is to live a healthy lifestyle in a location that is close to all amenities featuring the peace and tranquility of country living within the city limits then “Les Jardins de l’Escarpement” is just the place for you! |
|||||||
|
|||||||
 |
|||||||
| Our Sales Centre | |||||||
 |
|||||||
| Visit us | |||||||
© Projet l'Escarpement Limbour, 8, avenue des Grands Jardins, Gatineau (Qc) - chemin 307, vers Mont-Cascades

